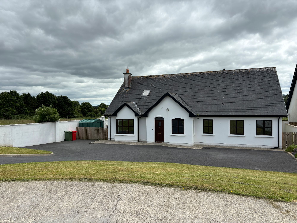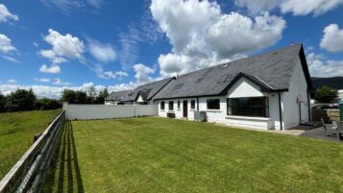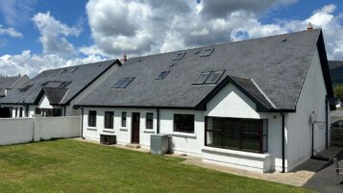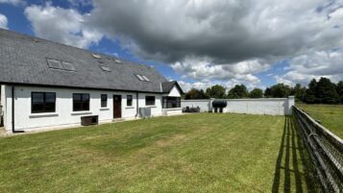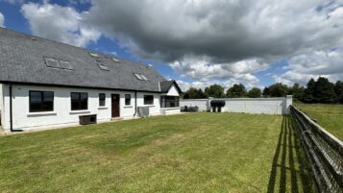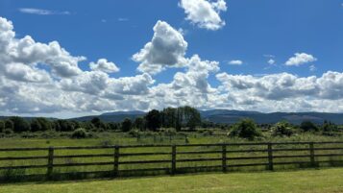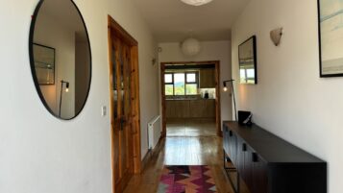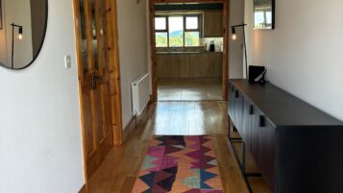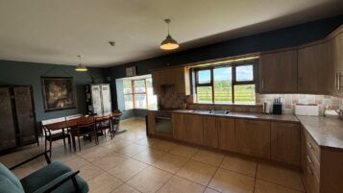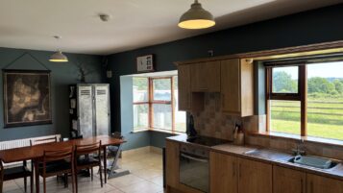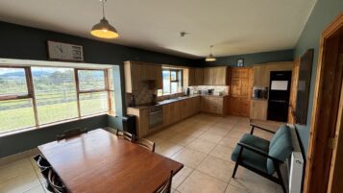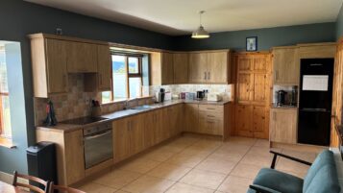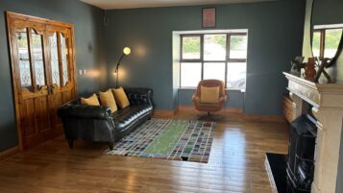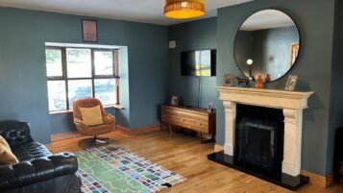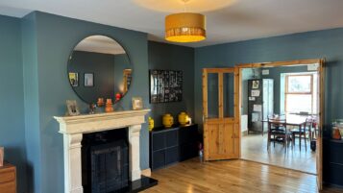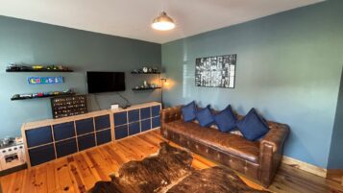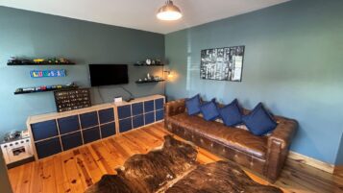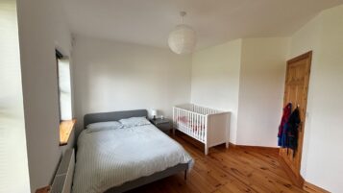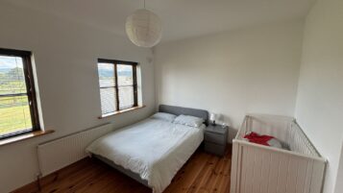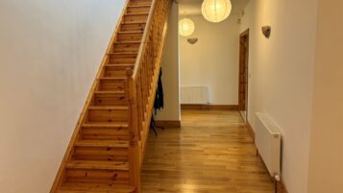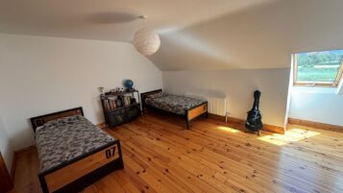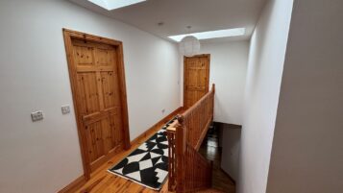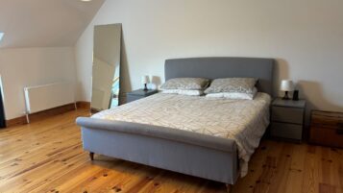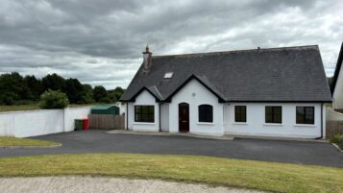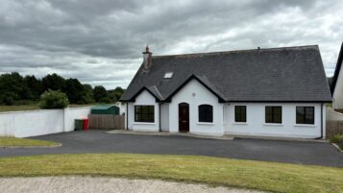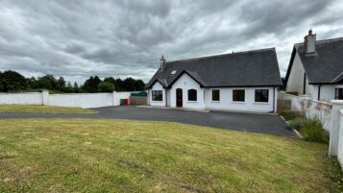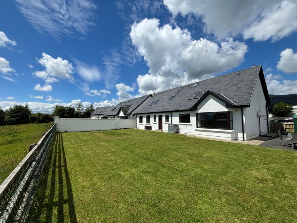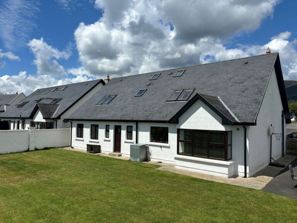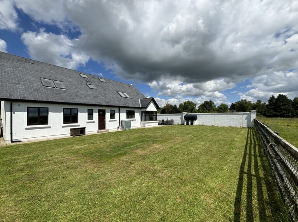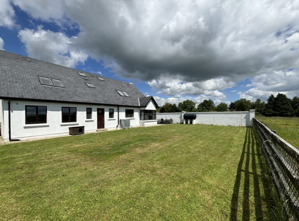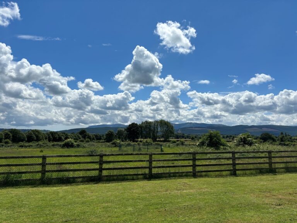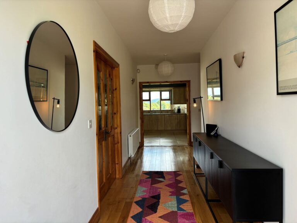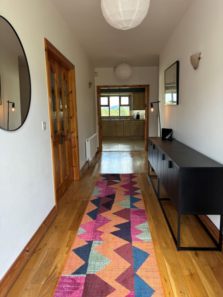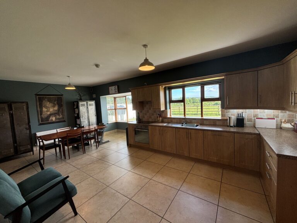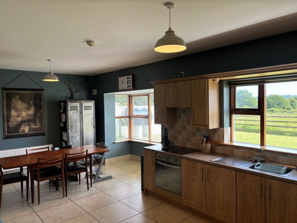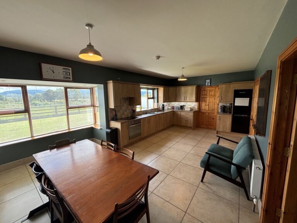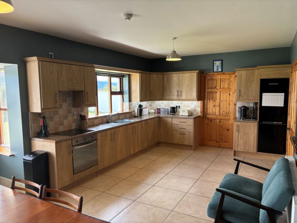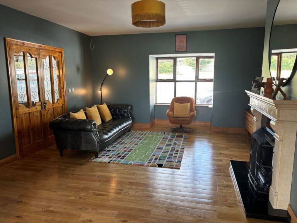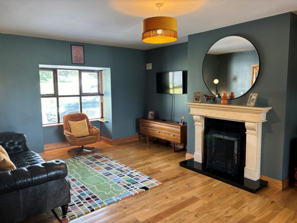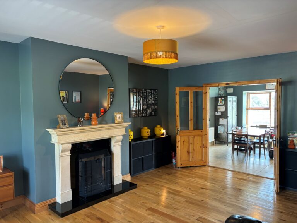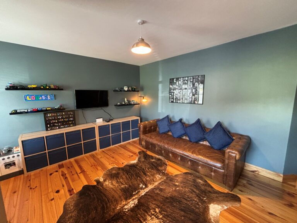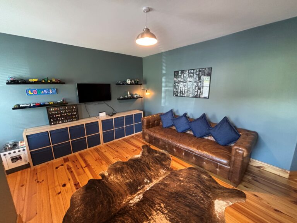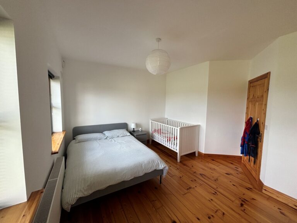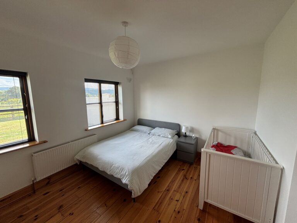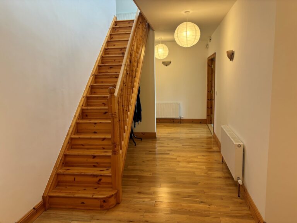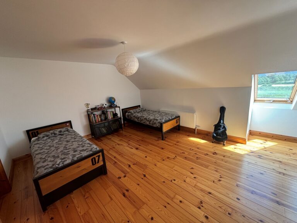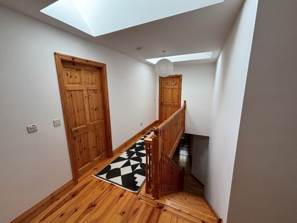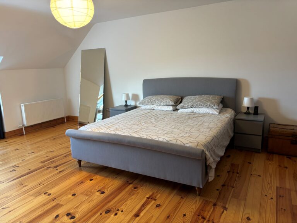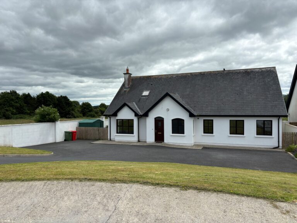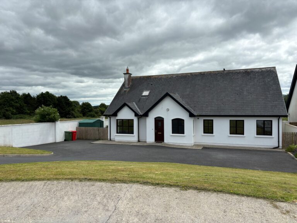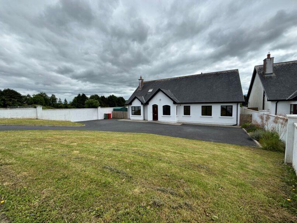Lorem ipsum dolor sit amet, consectetur adipiscing elit. Ut elit tellus, luctus nec ullamcorper mattis, pulvinar dapibus leo.
Lorem ipsum dolor sit amet, consectetur adipiscing elit. Ut elit tellus, luctus nec ullamcorper mattis, pulvinar dapibus leo.
Accommodation
Entrance Hall – with hardwood floor | 7.07 sq.m. x 1.8 sq.m. |
| Inner Hall – with hardwood floor | 6.32 sq.m. x 2.7 sq,m. |
| Kitchen / Dining room – with tiled floor, fitted kitchen | 7.3 sq.m. x 3.75 sq.m. |
| Utility – with tiled floor, fitted shelving, plumbed for appliances | 3.76 sq.m. x 3 sq.m. (average) |
| Ground WC – with tiled floor, wc, whb | 2 sq.m. x 1 sq.m. |
| Living Room – with ardwood floor, marble fireplace with natural fire | 6.06 sq.m. x 4.65 sq.m. |
| Bedroom – with hardwood floor and fitted wardrobes | 3.94 sq.m. x 3.9 sq.m. |
| Bedroom – with hardwood floor and fitted wardrobes | 4.64 sq.m. x 3.62 sq.m. |
| Bedroom – with hardwood floor and fitted wardrobes | 4.3 sq.m. x 3.62 sq.m. |
| Bathroom – with tiled floor and walls, wc, whb and bath with triton electric shower | 2.41 sq.m. x 2.34 sq.m. |
| First Floor | |
| Bedroom – with en-suite shower room, tiled floor and walls, wc, whb and triton electric shower | 5.5 sq.m. (max) x 4.29 sq.m. 2.25 sq.m. x 1.9 sq.m. |
| Walk-in closet | 2.17 sq.m. (max) x 1.8 sq.m. |
| Bedroom – with en-suite shower room, tiled floor and walls, wc, whb and triton electric shower | 6.23 sq.m. x 4.96 sq.m. 2.7 sq.m. x 2.12 sq.m. |
| Walk-in closet | 3.7 sq.m. x 1.8 sq.m. |
| Total | 257.5 sq.m. / 2,772 sq.ft. |
