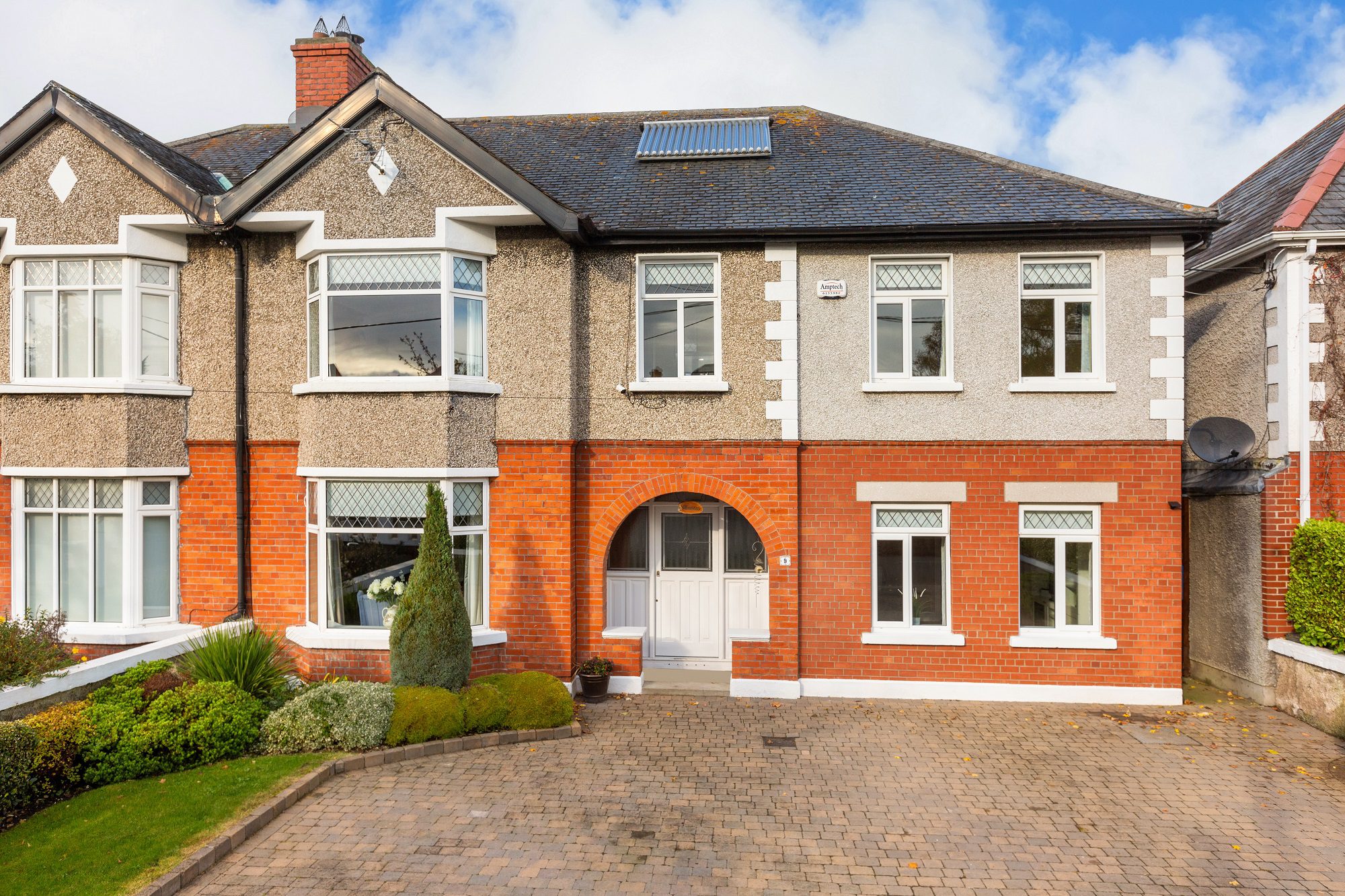|
Please consider the environment before printing this Property |
|

Stunning, five-bedroom, family home in Terenure
|
sold
|
|
€
895,000
Offers in excess of
|
Location
No. 9 is ideally located a short walk to local shops, close to Terenure and Templeogue Villages, Ashleaf and Rathfarnham Shopping Centres and within easy commuting distance of Dublin City Centre and M50. A great selection of schools is close at hand including Terenure College, Our Lady’s, Templeogue College and St. Pius X. A number of sporting clubs, golf courses and recreational amenities are nearby including Ben Dunne Gym, Carlisle just five minutes’ walk from the house.
Summary
- Beautifully presented, five- bedroom, family home c. 175.6 sq.m. / 1,890 sq.ft.
- Five generous bedrooms (four double; one single and master-ensuite).
- Three reception rooms
- Well- appointed kitchen with large utility room.
- Stunning, west-facing rear garden with terraced area, lawns, shrubs and shed.
- Off-street parking for four cars to the front.
Situation
No. 9 is at the close to the northern end of Whitehall Road which intersects with Kimmage Road West. The house has an ideal orientation with a west-facing back garden.
Description
No. 9 Whitehall Road is a large, semi-detached, extended, five bedroom, two-storey, family home c. 175.6 sq.m. / 1,890 sq.ft. with many attractive features including, five generous bedrooms (four double; one single and master-ensuite), impressive entrance hall, three reception rooms, beautifully appointed kitchen, large utility room, stunning, west-facing rear garden with terraced area, lawns, shrubs and shed, off-street parking for four cars to the front and an enviable sense of space and comfort throughout.
Hardwood floors and generously proportioned living accommodation make this a practical and charming family home. All five bedrooms are spacious and bright. The suntrap back garden is an ideal outdoor dining space accessed from the kitchen and dining room. Pedestrian side access via hardwood doors.
Early viewing is recommended.
Accommodation
| Ground Floor | |
| Entrance hall - with timber floor and understairs WC with tiled floor and walls with WC and WHB | 4.15 m. x 2.89 m. |
| Living Room - with hardwood floor, stove in natural fireplace, bay window and double | 4.57 m. x 3.82 m |
| Dining Room - With natural fireplace, hardwood floor and double doors to back garden | 4 m. x 3.82 m. |
| Kitchen/Breakfast Room - With fully fitted kitchen with tiled splashback and sliding door to back garden | 5.5 m. x 3.84 m. |
| Playroom with timber floor | 4.23 m. x 3.8 m. |
| Utility - Plumbed for appliances and stainless steel sink and door to back garden. | 3.71 m. x 1.62 m. |
| First Floor | |
| Master Bedroom - with timber floor and fitted wardrobes | 4.23 m. x 3.86 m. |
| With en-suite shower room with shower WC and WHB | 2.43 m. x 1.58 m. |
| Bedroom 2 - Large double bedroom with timber floor | 4.6 m (max) . x 3.92 m. |
| Bedroom 3 - Large double bedroom with timber floor and fitted wardrobes | 4 m. x 3.65 m. |
| Bedroom 4 - Large double bedroom with timber floor and fitted wardrobes | 4.7 m. x 2.46 m (max) |
| Bathroom with shower, WC, WHB and bath | 2.69 m. x 1.81 m. |
| Bedroom 5 /Office - with timber floor | 2.73 m. x 2.7m. |
| Outside Large west-facing rear garden with pedestrian side access via hardwood doors. Large front garden with off-street parking for four cars. |
Contacts
|
Stokes Property
|
||
|
|
||
Disclaimer
Stokes Property Consultants Limited t/a Stokes Property and the Vendor/Lessor give notice that:
- These particulars are for guidance only and do not constitute nor constitute any part of an offer or a contract.
- All statements contained in these particulars as to this property are made without responsibility on the part of the Agents or the Vendor/Lessor.
- None of the statements contained in these particulars as to this property are to be relied on as statements or representations of fact.
- The particulars, various plans, photographs, descriptions and measurements have been carefully prepared, but their accuracy is not guaranteed and any intending Purchasers/Lessees shall satisfy themselves by inspection or otherwise as to their correctness. No omission, accidental error or misrepresentation shall be a ground for a claim for compensation or for the rescission of the Contract by either the Vendor/Lessor or the Purchaser/Tenant.
- Neither the Vendor/Lessor nor Stokes Property Consultants Ltd. t/a Stokes Property nor any person in their employment has any authority to make or give any representation or warranty in relation to the property. 6. Prices are quoted exclusive of VAT (unless otherwise stated) and all the negotiations are conducted on the basis that the Purchaser/Tenant shall be liable for any VAT
© 2023 stokesproperty.ie