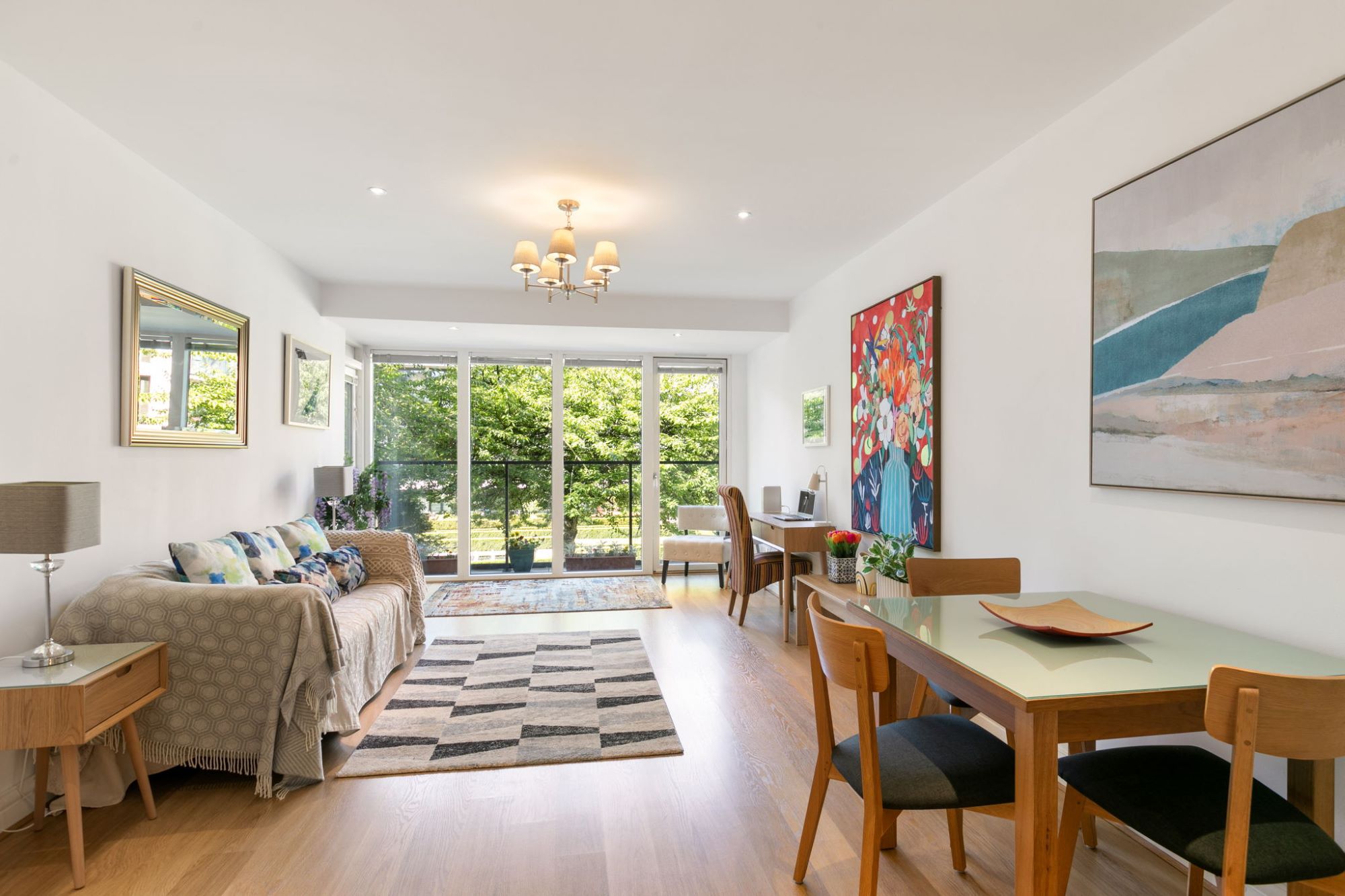|
Please consider the environment before printing this Property |
|

Exceptional Apartment: 146 Bloomfield Park, Bloomfield Avenue, Donnybrook, Dublin 4. D04FD63
|
sold
|
|
€
495,000
Offers in excess of
|
Location
Bloomfield Avenue is a quiet cul-de-sac in the prime residential suburb of Donnybrook, Dublin 4.
Within a short walk of St Stephen’s Green, Ranelagh and Ballsbridge and a short commute to UCD, Trinity College and RCSI
Excellent transport links with numerous bus routes along Morehampton Road, including the Air Coach to Dublin Airport, the DART station at Lansdowne Road and Green Line LUAS in Ranelagh
200m from Donnybrook village which has a wide range of shops, cafes, bars and restaurants
Summary
Apartment 146 is a large, luxury, first floor, one-bedroom apartment presented in pristine turnkey condition in Bloomfield Park, an exclusive, low-density, high security development designed by award winning architects, O’ Mahony & Pike.
Situation
Bloomfield Park is tucked away in a quiet location just off Morehampton Road and only 200m from Donnybrook village.
No. 146 is in a prime position in the development with uninterrupted views over the extensive manicured grounds which feature mature trees, specimen shrubs, lawns, gravel paths and illuminated ornamental water features.
Description
No. 146 is the largest one-bedroom apartment type in Bloomfield Park and in a prime position within the development. The apartment is c. 54 sq.m. with an additional c. 6 sq.m. covered balcony space.
Features include:
- 2.5-metre ceiling heights.
- Floor-to-ceiling glazing, spanning the full width of the apartment.
- Generous storage space.
- High security development with on-site caretaker, regular security patrols and extensive monitored live CCTV coverage provided by Pioneer Security.
- Electronic gates to designated parking space in the secure underground car park, which has direct lift and stair access into the building.
- Turnkey condition, ready for immediate occupation.
- Approximately 54 sq. metres.
- BER. B3 cert no: 109292805.
- Most recent rent (2024) was € 2,148 per month.
- Current service charge € 2850 annual.
- Natural Gas fired central heating.
- Security:
- Audio/Video entry phone
- Security cabin with on-site security patrols
- Extensive CCTV coverage with live monitoring
- On-site caretaker
- Secure controlled underground carpark access via electronic gates
- Direct lift access from carpark into building.
- Fire Safety:
- Fully fire compliant, fire safety compliance certificate issued in 2023
- Internally wired smoke alarm plus illuminated exit route signage and emergency lighting throughout the development
- Carpark:
- Underground carpark: resident-only access via controlled electronic gates
- Designated parking space with direct lift access into the building
- Additional outdoor visitor parking
Contacts
|
Stokes Property
|
||
|
|
||
Disclaimer
Stokes Property Consultants Limited t/a Stokes Property and the Vendor/Lessor give notice that:
- These particulars are for guidance only and do not constitute nor constitute any part of an offer or a contract.
- All statements contained in these particulars as to this property are made without responsibility on the part of the Agents or the Vendor/Lessor.
- None of the statements contained in these particulars as to this property are to be relied on as statements or representations of fact.
- The particulars, various plans, photographs, descriptions and measurements have been carefully prepared, but their accuracy is not guaranteed and any intending Purchasers/Lessees shall satisfy themselves by inspection or otherwise as to their correctness. No omission, accidental error or misrepresentation shall be a ground for a claim for compensation or for the rescission of the Contract by either the Vendor/Lessor or the Purchaser/Tenant.
- Neither the Vendor/Lessor nor Stokes Property Consultants Ltd. t/a Stokes Property nor any person in their employment has any authority to make or give any representation or warranty in relation to the property. 6. Prices are quoted exclusive of VAT (unless otherwise stated) and all the negotiations are conducted on the basis that the Purchaser/Tenant shall be liable for any VAT
© 2023 stokesproperty.ie