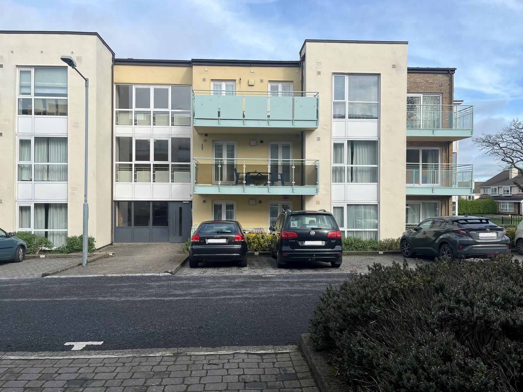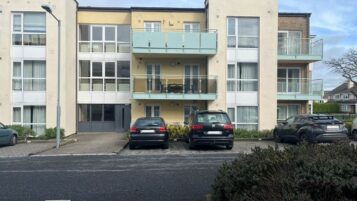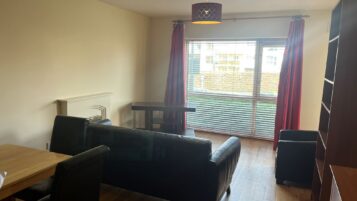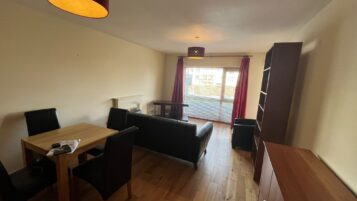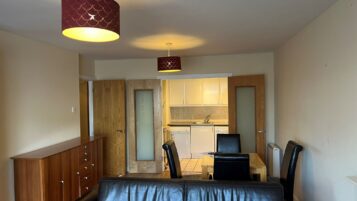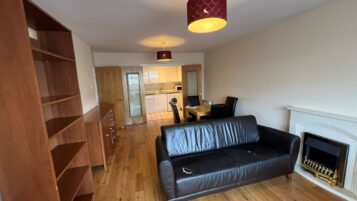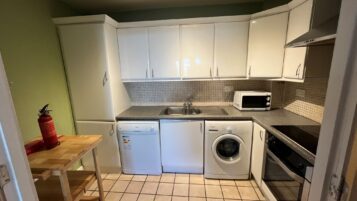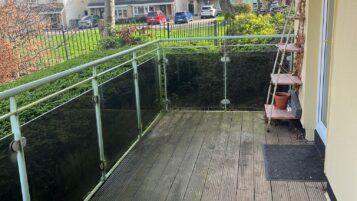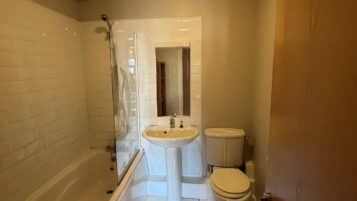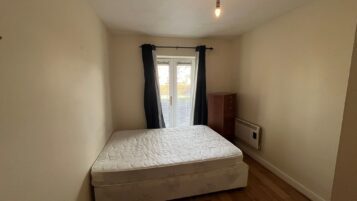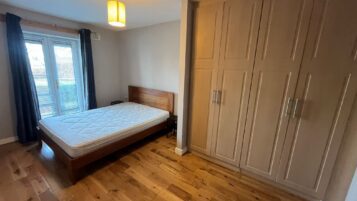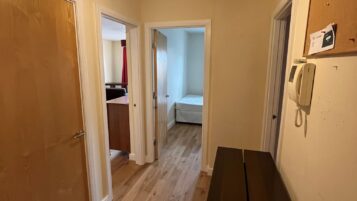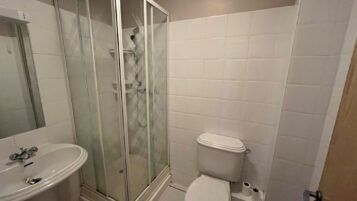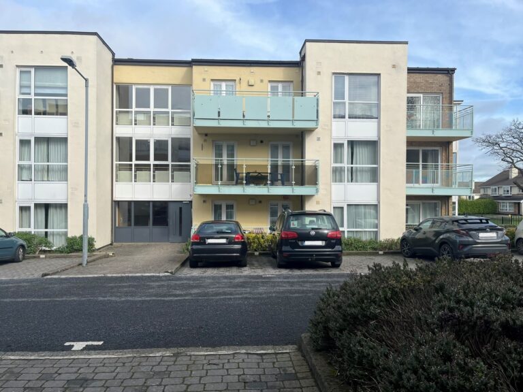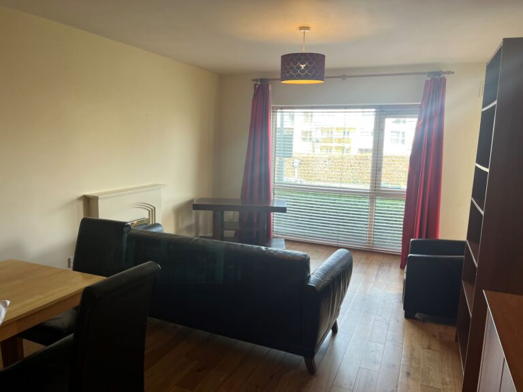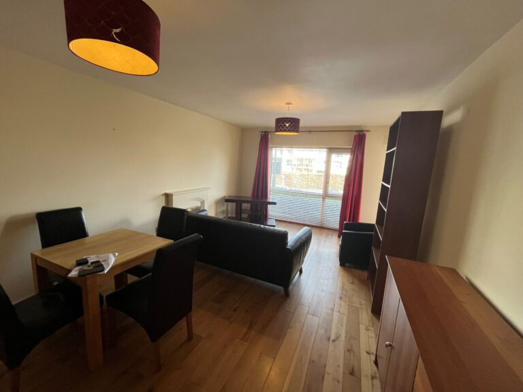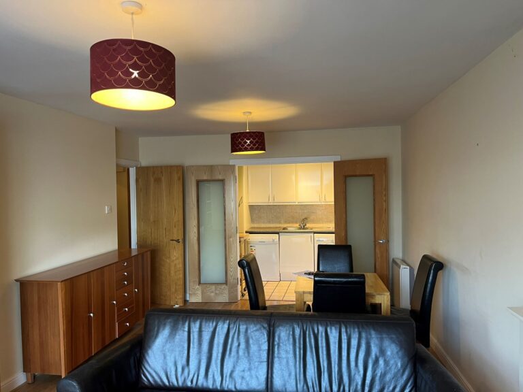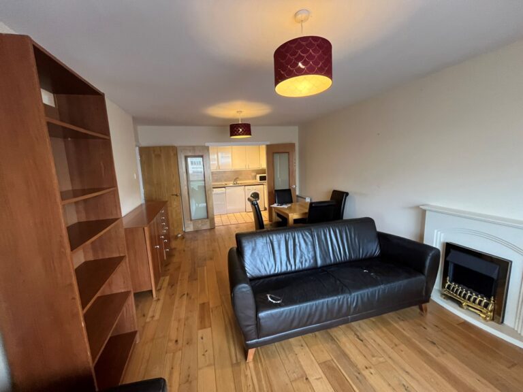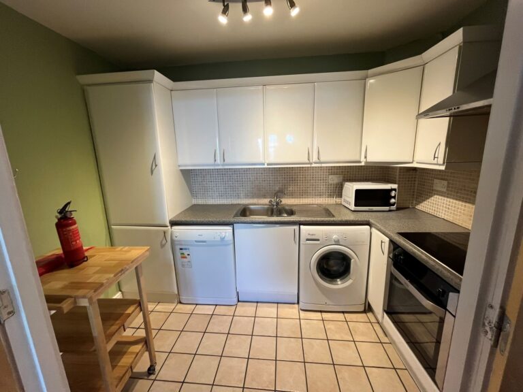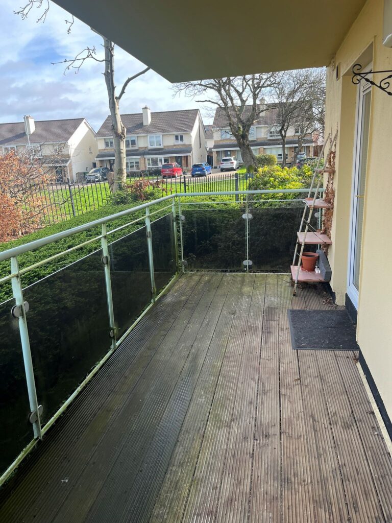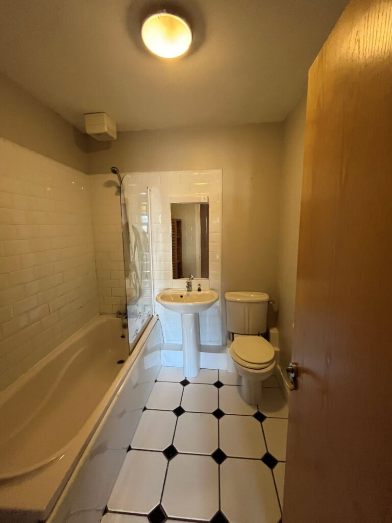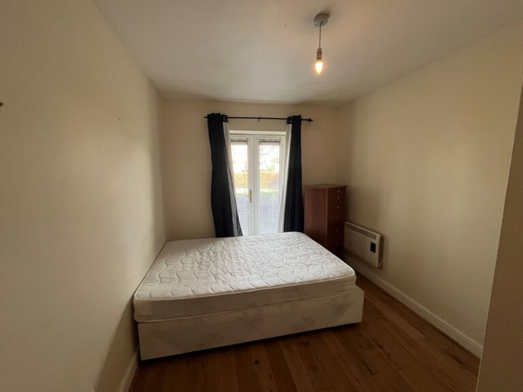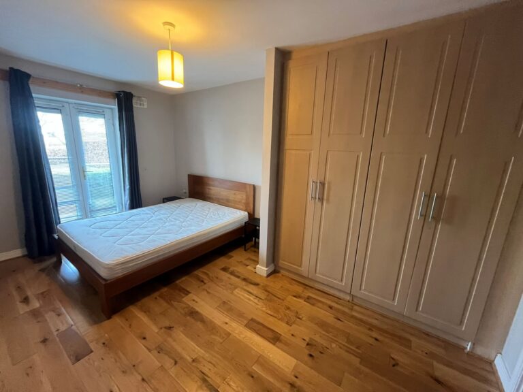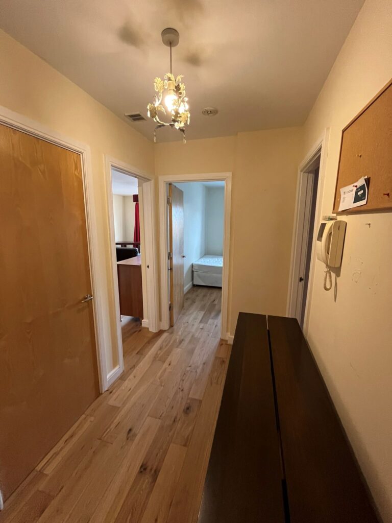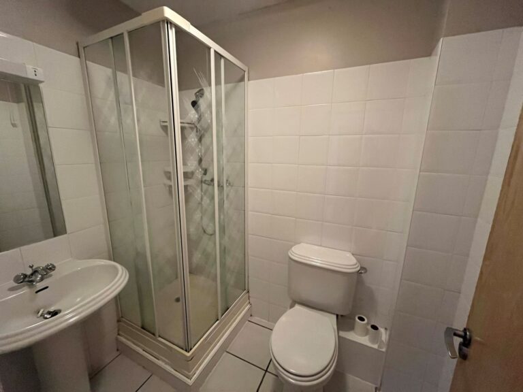Accommodation
| Sq.m. | |
| Living/Dining Room: | 6.08m x 3.62m. |
| Open plan living/dining with direct access to a large balcony | |
| Kitchen: | 1.82m x 3.06m. |
| Modern fitted kitchen with integrated units with tiled flooring and tiled surround | |
| Bedroom 1: | 4.75m x 3.65m. Large master bedroom with en-suite bathroom, built in wardrobes and direct access through French doors to balcony. |
| En-suite Bathroom: | 2.18m x 1.94m. With wc, w.h.b, shower tiled flooring, and wall tiling |
| Bedroom 2: | 3.59m x 2.65m. Large double bedroom with built in wardrobes and direct access through French doors to balcony. |
| Bathroom: | 2.0m x 1.47m. with wc, w.h.b, shower, tiled flooring, and partial wall tiling |
