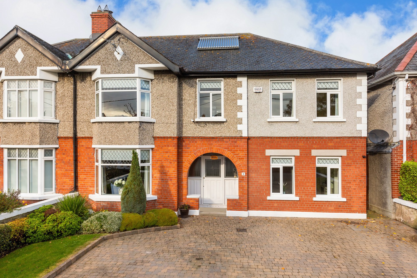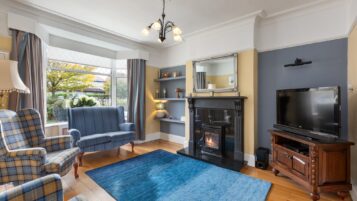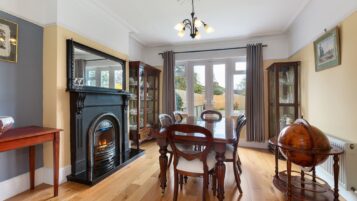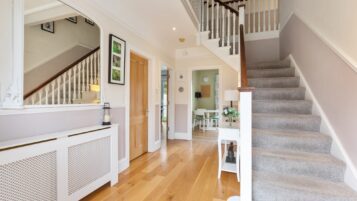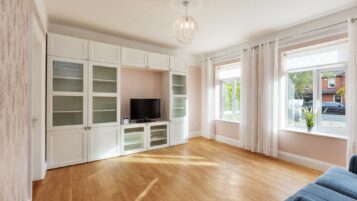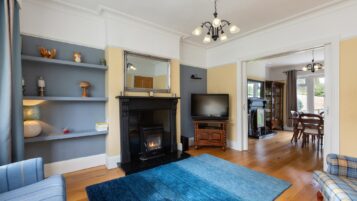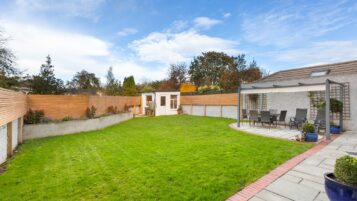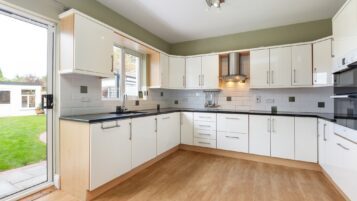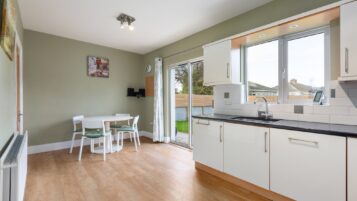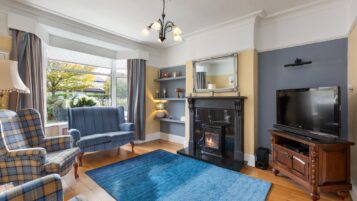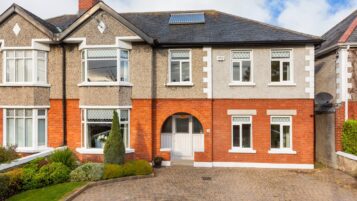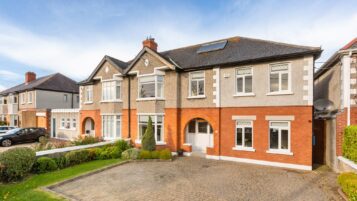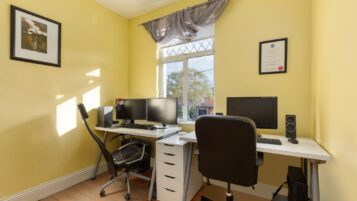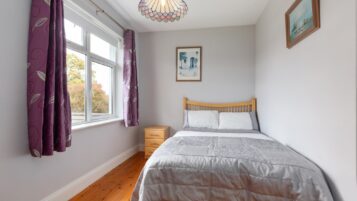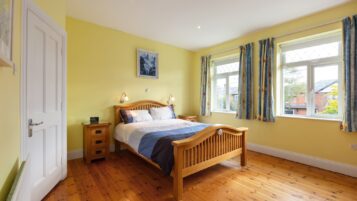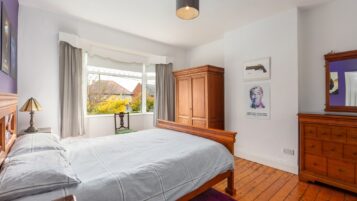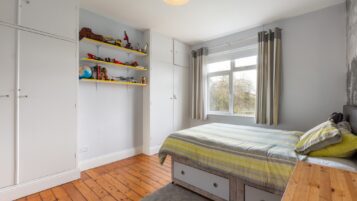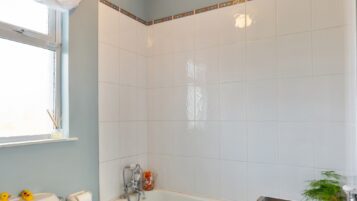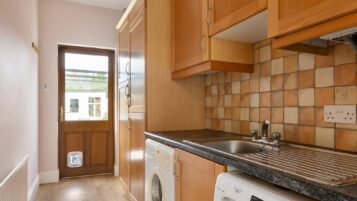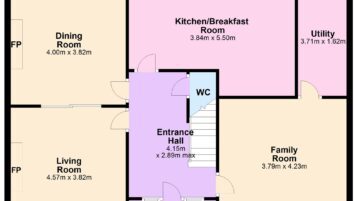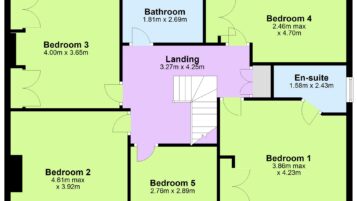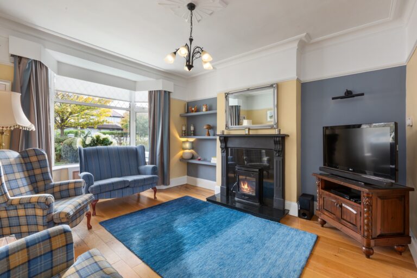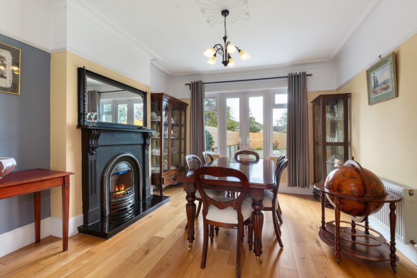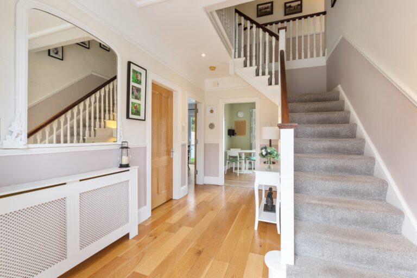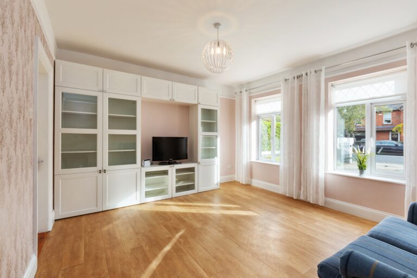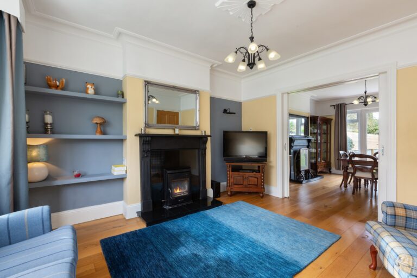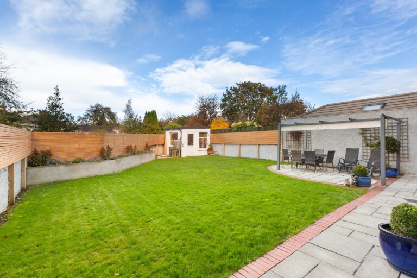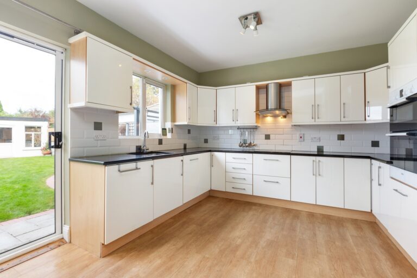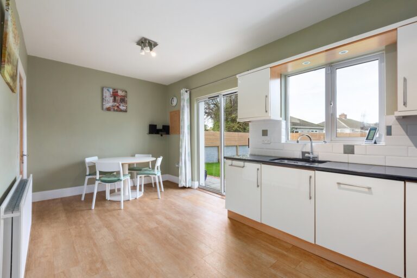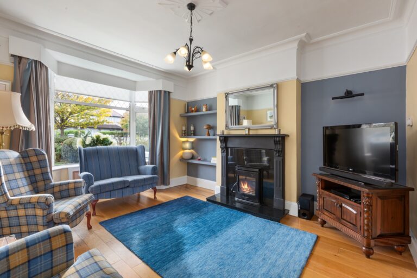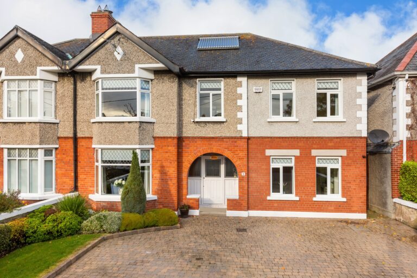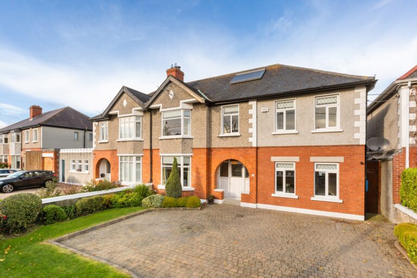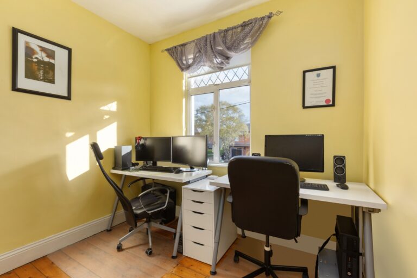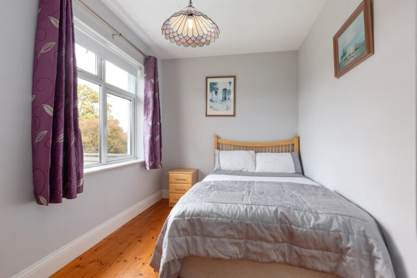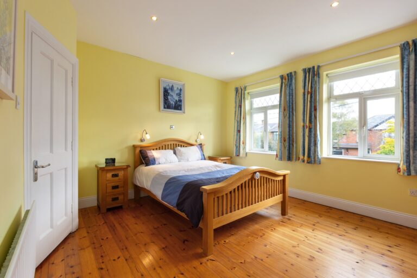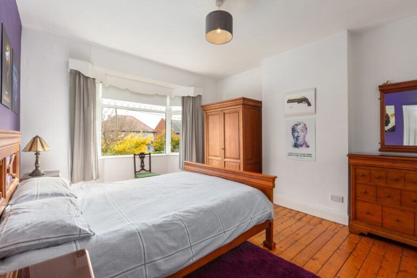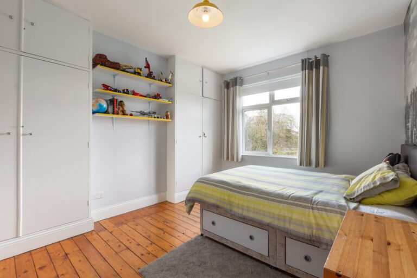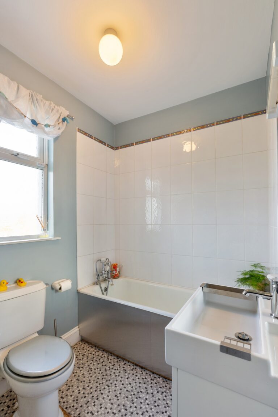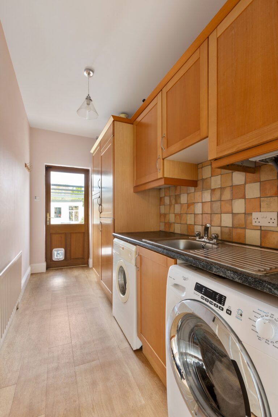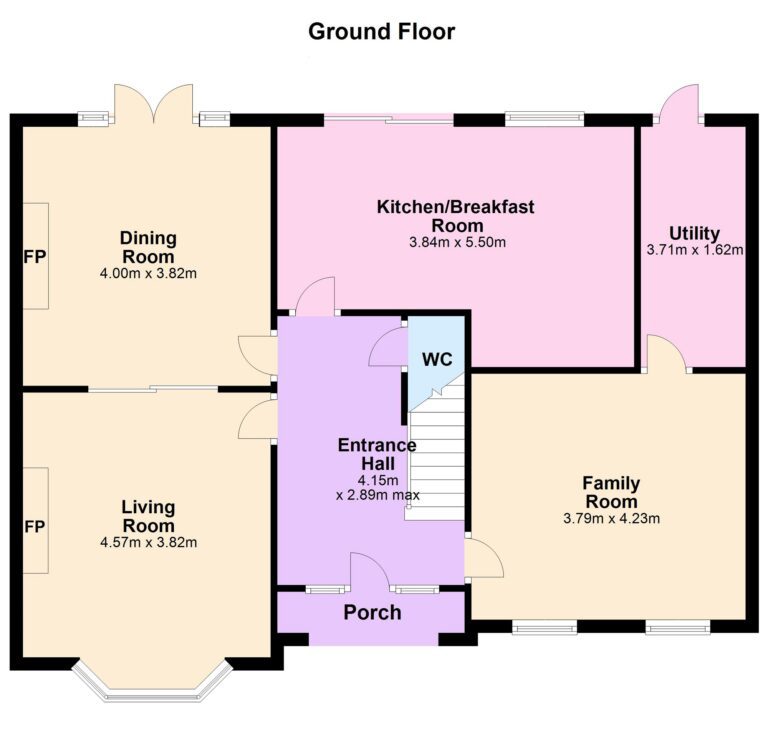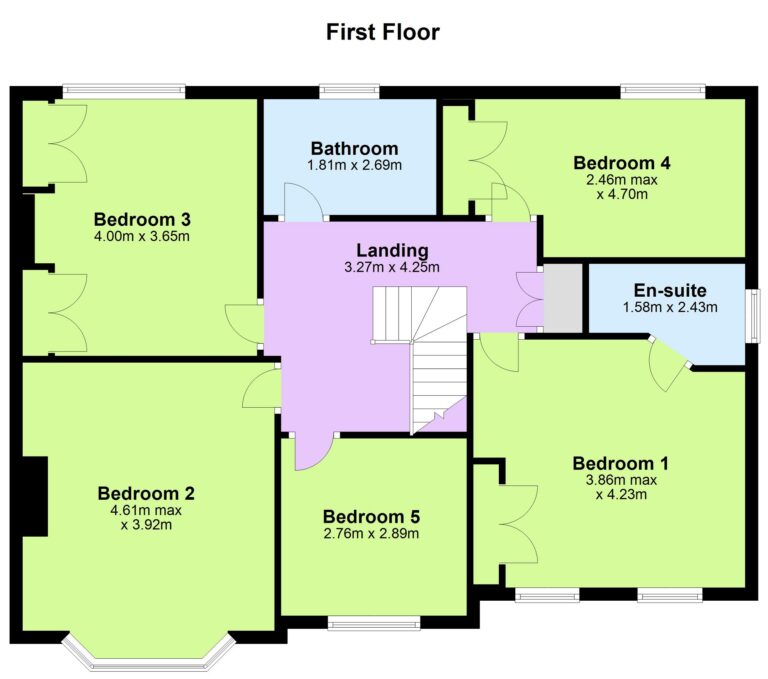| Ground Floor | |
| Entrance hall -
with timber floor and understairs WC with tiled floor and walls with WC and WHB
| 4.15 m. x 2.89 m. |
| Living Room -
with hardwood floor, stove in natural fireplace, bay window and double | 4.57 m. x 3.82 m |
| Dining Room -
With natural fireplace, hardwood floor and double doors to back garden
| 4 m. x 3.82 m. |
| Kitchen/Breakfast Room -
With fully fitted kitchen with tiled splashback and sliding door to back garden | 5.5 m. x 3.84 m. |
| Playroom
with timber floor | 4.23 m. x 3.8 m. |
| Utility -
Plumbed for appliances and stainless steel sink and door to back garden. | 3.71 m. x 1.62 m. |
| First Floor | |
| Master Bedroom -
with timber floor and fitted wardrobes | 4.23 m. x 3.86 m. |
| With en-suite shower room
with shower WC and WHB | 2.43 m. x 1.58 m. |
| Bedroom 2 -
Large double bedroom with timber floor | 4.6 m (max) . x 3.92 m. |
| Bedroom 3 -
Large double bedroom with timber floor and fitted wardrobes | 4 m. x 3.65 m. |
| Bedroom 4 -
Large double bedroom with timber floor and fitted wardrobes | 4.7 m. x 2.46 m (max) |
| Bathroom
with shower, WC, WHB and bath | 2.69 m. x 1.81 m. |
| Bedroom 5 /Office -
with timber floor | 2.73 m. x 2.7m. |
| Outside
Large west-facing rear garden with pedestrian side access via hardwood doors. Large front garden with off-street parking for four cars. | |
